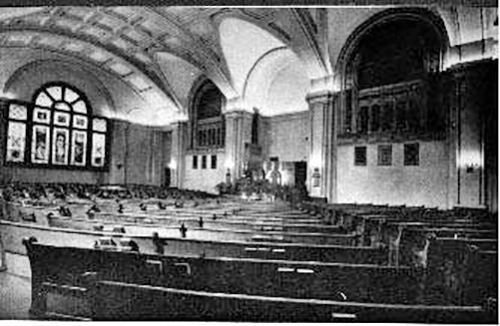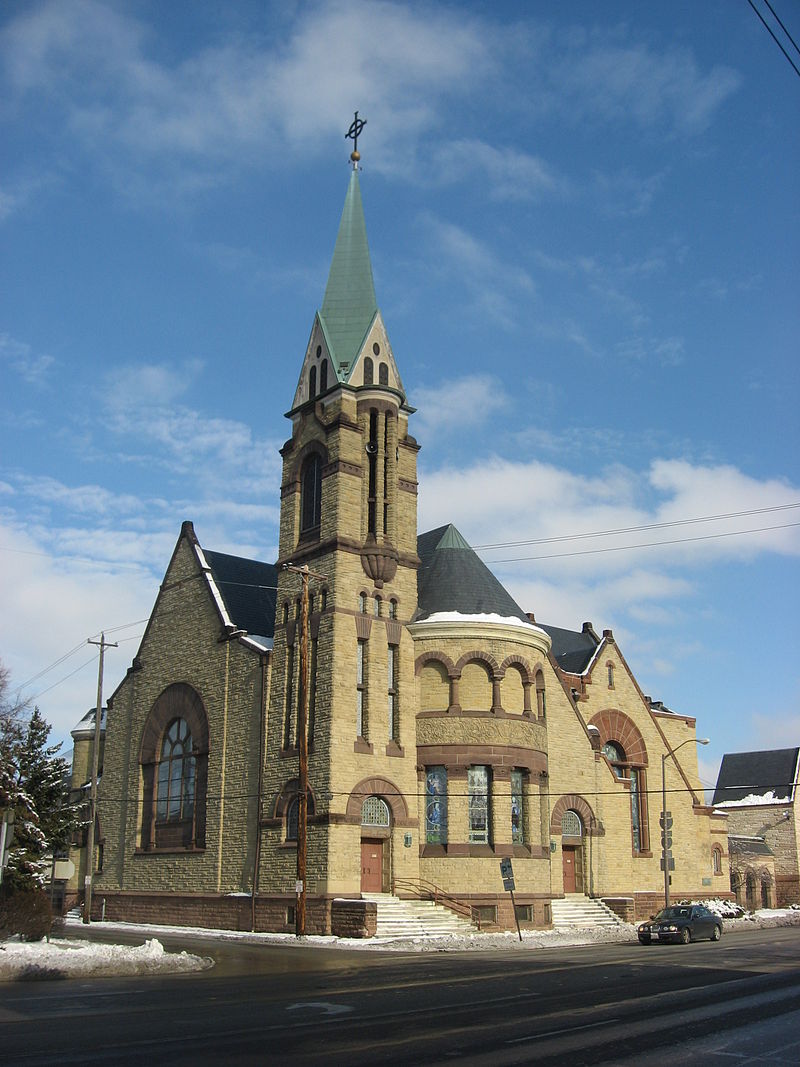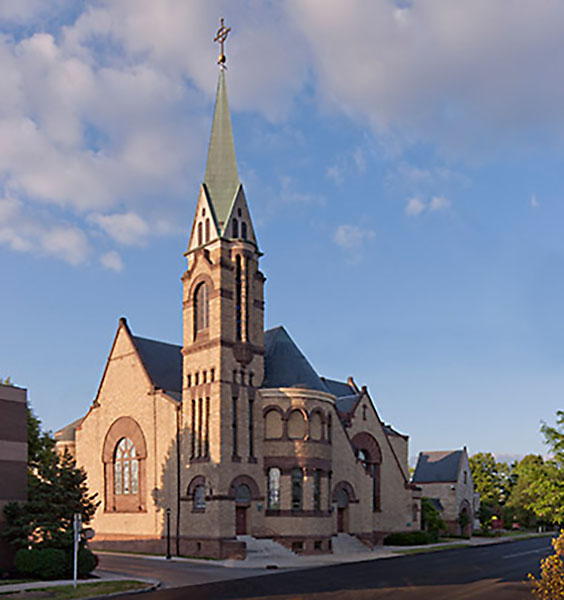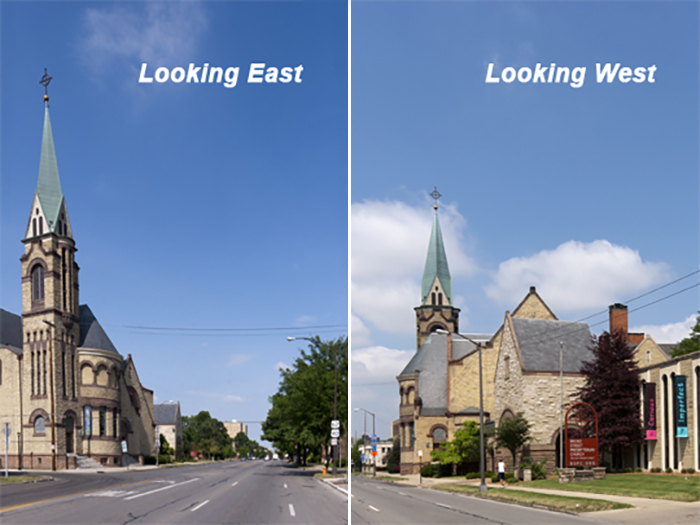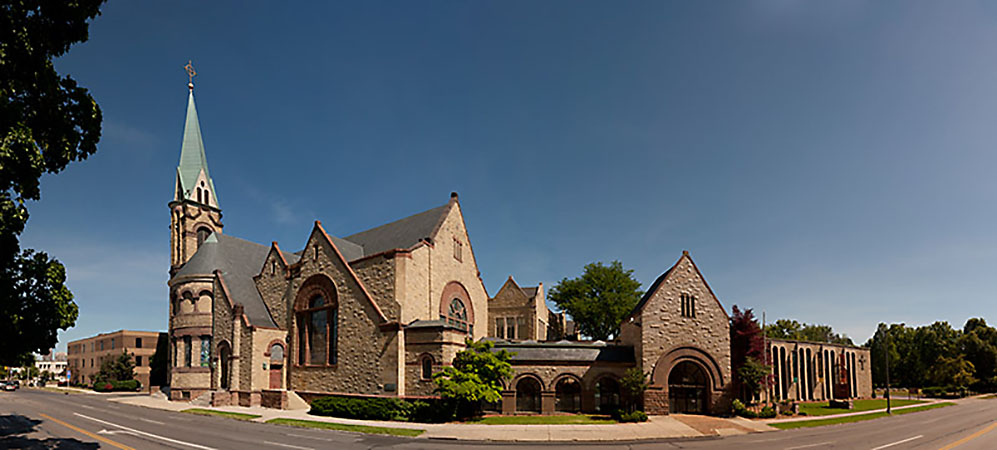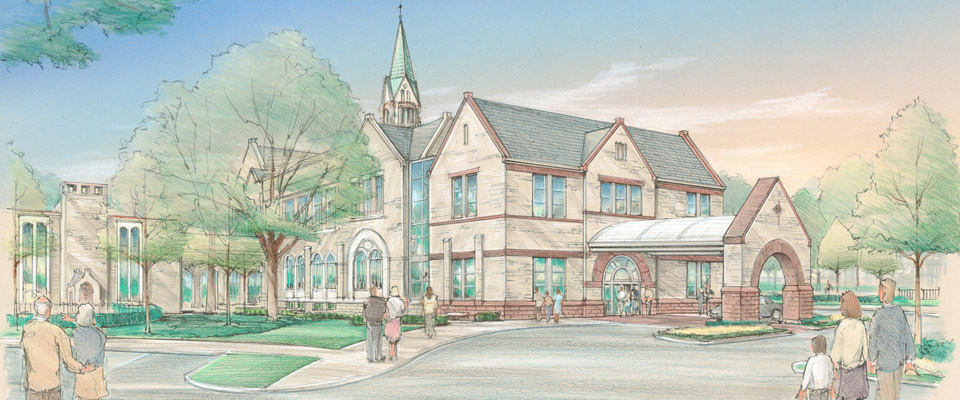East Broad Street Presbyterian Church
Historical photos of Broad Street Presbyterian Church
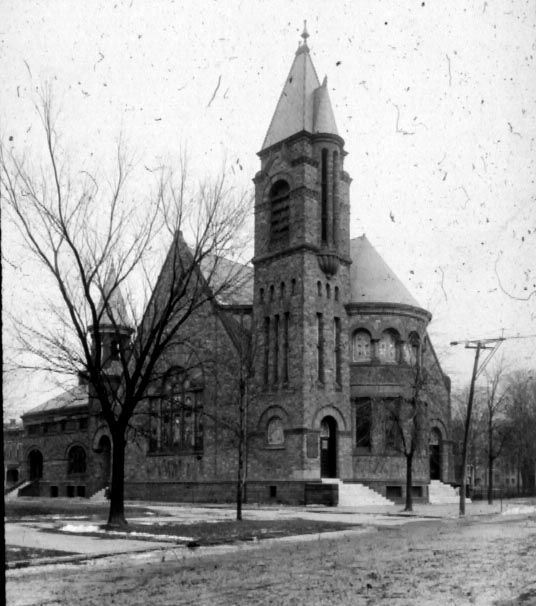
Date:1887, 1894; 1907- 1908, 1920-1924
Address: 760 Broad St E
Style: Romanesque
The main church was constructed in stages: the first two (shown in the image above) were under the architectural design oversight of Elah Terrell. The original church building cost $31,000. A sanctuary was added in 1894, for another $65,000. Frank Packard was hired to oversee the 1906-1908 expansion of the sanctuary and redesign of the interior (next two images.) The 4th phase,
beginning in 1920, was the addition of the "church house", including a dining room, gym, and parlors, and the World War I Memorial Lobby. Packard was the consulting architect, but died before its completion in 1924. (It was expanded again in 1985, and recently under the design guidance of Rogers-Krajnak Architects (bottom drawing)).
Added to the National Register of Historic Places in 1987.

