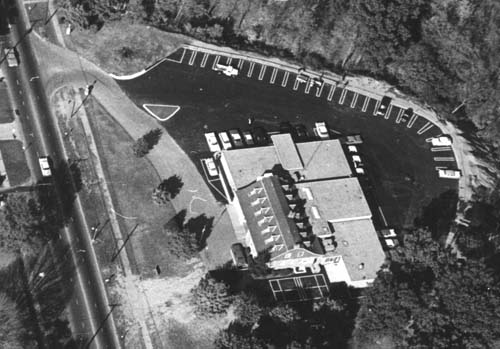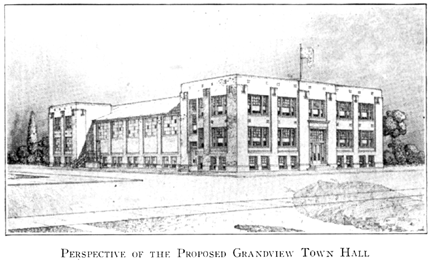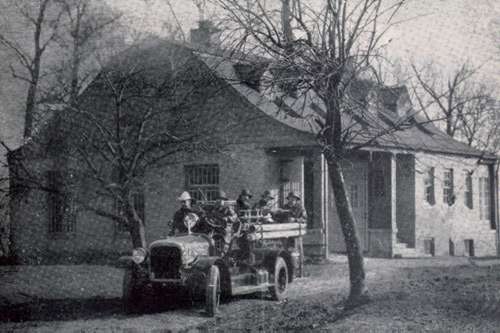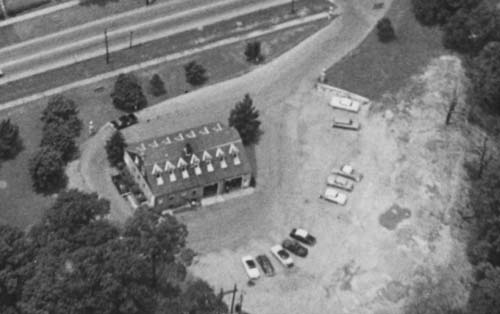Grandview Heights Town Hall & Community Center Project- 1922
by Wayne Carlson ©2002 Grandview Heights/Marble Cliff Historical Society
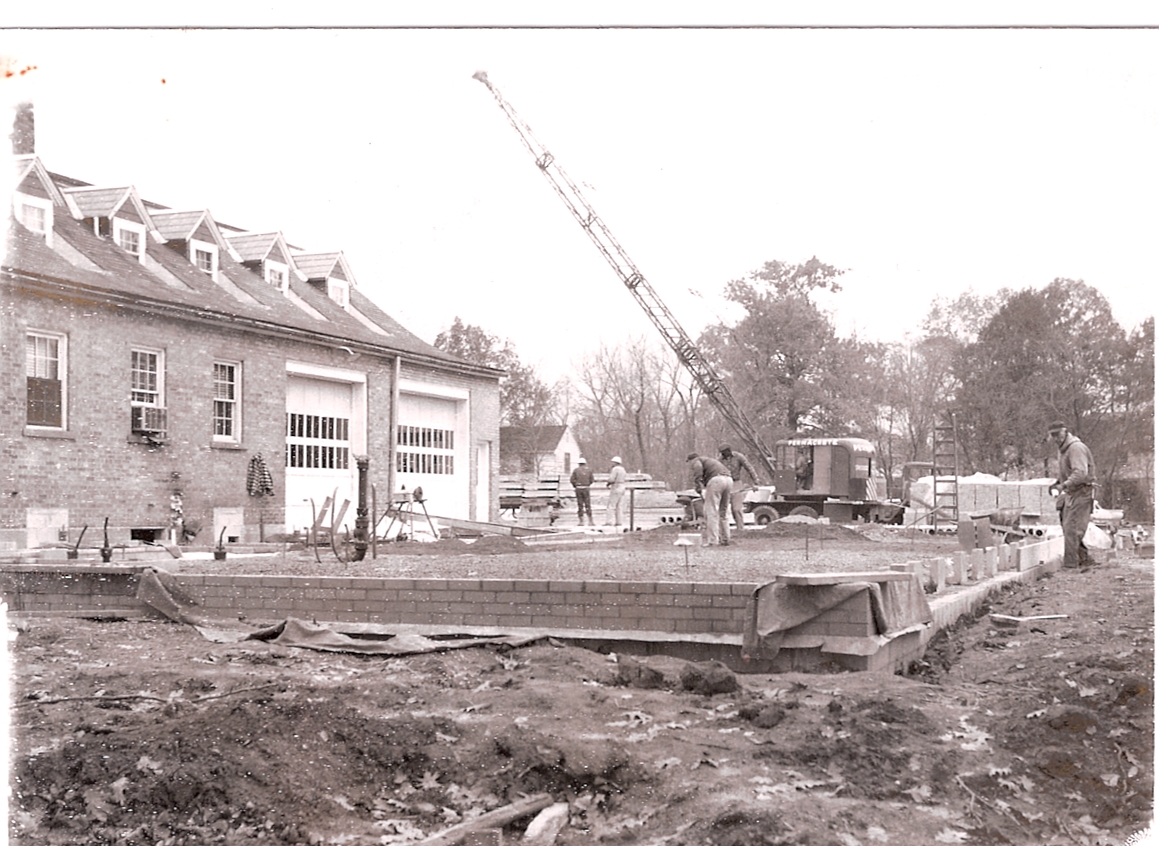
In a January public meeting, discussions took place between community leaders and residents of Grandview concerning the planning of a new building to house the mayor, the council, fire and police operations, and to provide meeting space for various activities. The proposal was met with a mixture of support and opposition. Feelings were expressed that the community could make do both with what currently exists and moving some offices to existing public spaces. In an attempt to inform the public, architectural drawings were presented in the local media.
Although there may seem to be a familiar ring to this scenario, the year was 1922. The plans were printed in the February Norwester, the monthly publication of the villages of Grandview Heights, Marble Cliff and Upper Arlington. The project was called the Grandview Heights Town Hall and Community Center Project. The January meeting was a meeting of the Brotherhood, which was a group of community business, church and political leaders, and also featured a discussion of the architectural drawings of the proposed High School building.
This was a time of tremendous growth in the Grandview and Marble Cliff area. Homes were being built in the community at a rapid rate, the schools were in dire need of additional space, and the local church, First Community Church, was also planning a new building of its own. Because of this rate of growth and the number of added fire runs, the City of Columbus (who had been providing fire service to the villages) had begun charging Grandview for service. This prompted the village leaders to begin discussions of a local fire department, which would require equipment and a building to house it.
The original idea was expanded to provide a space for the village government offices, the library, police offices and a jail, and space for all of the community organizations that couldn’t be accommodated in other local buildings. The resulting building proposal is shown here.
It is a two-story structure with a fully functional basement. In the front of the building are offices for the mayor, council, village clerk, the water and sewer department, the board of public affairs, and a library. Also in front are meeting rooms for the Boy Scouts, Masonic Lodge, Camp Fire Girls, Women’s Clubs, and other community organizations. In the rear of the building is space to hold two “fire apparatus,” living space for a fireman and the building attendant, a large two story stage and several dressing rooms.
Sandwiched between the front and rear structures of the building is a 60x90 foot open space with a two story ceiling (18 feet to the trusses) to be used as a gymnasium, auditorium and banquet room. It has an associated kitchen and serving areas. The basement houses space for the police department, the jail, a billiard room, men’s and women’s locker rooms (each with 160 lockers and 12 showers), rest rooms and a five-lane bowling alley!
The proposal for the project was never put on the ballot, most likely because of the higher priority for the new school. The Masons also had proposed a new building for their lodge, which was built on the NW corner of First and Grandview. Instead, Grandview decided to contract with Columbus for fire services at $250 per run.
Later that year they also proposed a new community park at Grandview Avenue and Goodale. The park was originally proposed to encompass 14 acres from the top of the hill to Goodale. It was expanded to 22 acres south to the railroad tracks. The space between Goodale and the tracks was to be a recreation area which was accessible by way of a “subway” tunnel under the trolley tracks on Goodale. Plans for the park were submitted in September, the bonds were sold in July of the next year, and the park was dedicated in June of 1924.
Early in 1923, Mayor Thomas of Columbus issued an order to halt all fire service to Grandview. Columbus had proposed a new rate of $1.87 per $1000 tax valuation for the new fire services contract. That meant a flat rate of $4200 for Grandview, and Mayor Ryder refused. Instead he proposed that Grandview establish their own fire department at an as of yet unspecified location. He was attempting to join with Marble Cliff and Upper Arlington, and would put the building in a location central to the three communities.
In May, Mayor Ryder proposed a $30,000 bond issue which included $15,000 for a building “of brick construction and artistic design, in keeping with the other architecture of the village,” and $15,000 for two “medium weight” trucks and equipment. The bond issue was placed on the June ballot, and passed 321-19. After a public discussion, it was decided to place the building (which included village offices) in the new community park. The new building was completed in August of 1924. The fire department hired a chief and two firefighters, one of whom lived in the new building. On August 20th the Village Council met in the new building, and the residents visited it in an open house on August 22nd.
In 1936 an additional equipment bay was added (to the right in the this photo taken in 1960, looking west toward Grandview Avenue... notice the additional two dormers in the addition), and in 1963 the building was renovated to add additional office space and room for the police department (photo below, taken in 1963 looking southeast, and the aerial photo showing the wraparound addition.)

