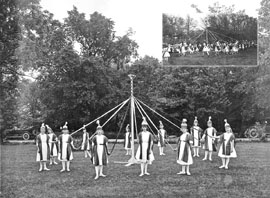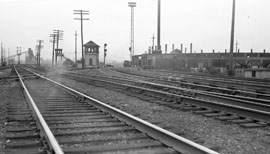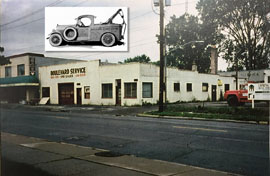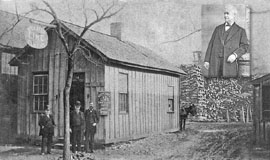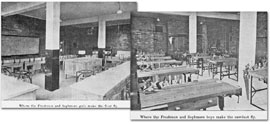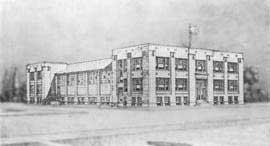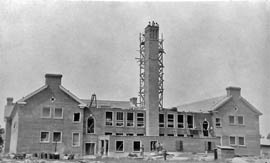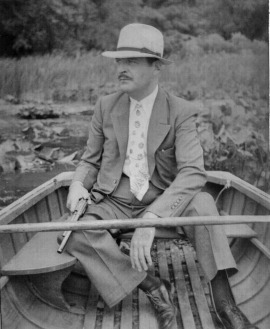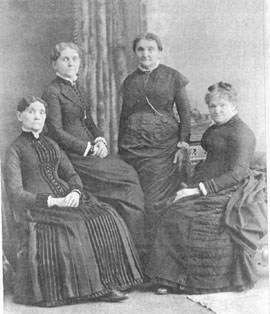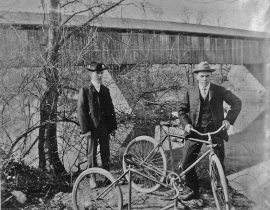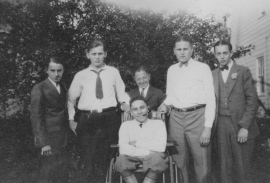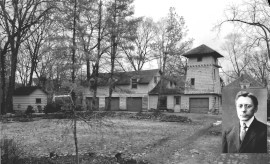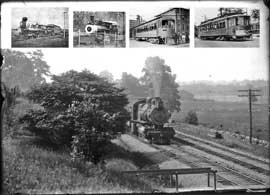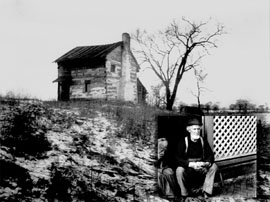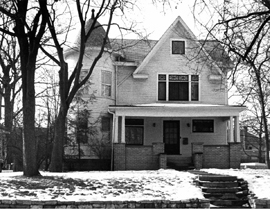| |
 |
| |
Grandview Terrace |
|
In 1915 William Bott, of the well-known Columbus firm of Bott Brothers, proprietors of a “gentlemen’s establishment” on North High Street (later known as the Clock restaurant), dealers in cigars and liquors, and manufacturers of billiard and pool tables, purchased the 6.5 acre estate of Columbus socialite Cinderella (sometimes spelled Cindrella) Hull Holman, and platted and developed Grand View Terrace. The residence on the Holman estate was what is now 987 Grandview Avenue, the oldest residence ( originally the “Franklin County Poor House”, built in 1832) in this community. The site is bounded on three sides by Grandview Avenue, Goodale Boulevard, and Broadview Avenue, and on the north by Grandview Terrace (entered from Grandview Avenue). Bott subdivided the estate into 15 lots. He built three homes (one for him and his wife Frances) on the three largest lots, which front on Broadview Avenue. A 1916 announcement in the Columbus Dispatch described it in part this way:
“GRAND VIEW TERRACE is Columbus’ highest-class, most exclusive, and smallest addition (there being only a few lots). Located on a beautiful knoll covered with large forest and fruit trees and one hundred feet higher than Goodale Boulevard. All lots sloping on each side to Broadview and Grandview Avenues and Goodale Boulevard. In the center of which is a large spacious park with a beautiful fountain, electrically lighted and fed by an old fashioned windmill. A large pergola faces the park and on each side of fountain and throughout addition are white rose arbors.”
This plat shows the subdivision, with the fountain (lower left inset), with the adjacent rose arbors, and the pergola (upper left) in the fountain park reserve that was designed for the subdivision. The location of the Poor House owned by Cinderella Holman, which she purchased in 1894 after the death of her husband Charles, is in the center of the drawing. |
|
| |
GHFD Engine #2 |
|
In 1881, Frederic Seagrave founded Seagrave and Co. just outside of Detroit, to build ladders that could be used in orchards for accessing the fruit. Local firefighters saw that the ladders and the carts that carried them could be used as firefighting apparatus. Seagrave saw an opportunity, and the Seagrave Corp. was created 10 years later to build the ladders, horse-drawn carriages, and fire hose transports. They relocated to Columbus to a building on West Lane Avenue on the C&O railroad line near the OSU West Campus, but as they grew, the site proved to be too small and the taxes and zoning too restrictive. They moved to a large complex on South High Street just south of the city boundary where they built high-end fire equipment until 1963, when they relocated to Wisconsin. The South High site, recently featured on a season-4 WOSU Columbus Neighborhoods documentary segment titled “Creative Spaces”, was recently purchased by the Fortner Upholstering group of companies.
When a new fire truck was completed and ready for delivery, it was moved to a dock at the side of the factory complex for a “production model shoot”, where a large canvas was hung to provide a uniform backdrop. The top photo shows the 1936 Seagrave ladder truck (production serial number 83300) purchased by Grandview Heights as Engine #2 when it was completed (Grandview Engine #1 was also a Seagrave vehicle, a 1924 Seagrave Suburbanite). In June, Columbus Landmarks hosted an historical event at the site, and Grandview Heights Division of Fire Medic Josh Harris was able to photograph the restored truck in the same spot.
Seagrave had other ties to Grandview Heights: prominent resident and industrialist Julius Stone served as Chairman of the Board, and Lester Stevenson was Sales Manager of Seagrave at the time Engine #2 was purchased. Stevenson and his wife purchased the Bott home on Grandview Terrace in 1934, moving from their house on West First Ave. Another photo of the 1936 ladder truck was featured in a Moment in Time in November of 2016. |
|
| |
1918 Maypole Dance |
|
This 1918 photograph is from the Historical Society's Alleyne Higgs collection. It shows a group of Grandview girls participating in the Maypole dance, which has been a May Day tradition around the world for several centuries. Each dancer holds a different colored ribbon and moves in a circle around the pole. The pattern on the pole is determined by the choreography of the dance. In a simple form, every other girl goes the opposite direction and alternates moving in front or behind the girls coming the other direction (see inset), weaving the ribbons around the pole. A challenge for the dancers is to retrace their steps exactly in order to unwind the ribbons. |
|
| |
Grandview West Rail Yard |
|
This late 1940s image is looking east-southeast near the corner of Grandview Avenue and McKinley Road, with the Grandview Avenue bridge just out of view to the left. The bridge crossed the Scioto River where the current overpass at I-670 is located. In the center of the photo is an automobile crossing the tracks in front of the Grandview crossing tower. At the right is the Toledo & Central Ohio Railroad roundhouse, located at the west end of the former Columbus West Yard. Built in 1918, it was a revolutionary design for railroad car and locomotive maintenance and repair. The facility included the roundhouse, a shop building, power plant, coal and oil buildings, cinder conveyors, and a 70,000 gallon water tank for supplying the steam engines. The turntable was 100 feet in diameter, with two tracks leading into it and two tracks leading out, on a heavy duty electric tractor that could orient a locomotive to one of the 20 stalls. The northbound trains, typically comprised of 100-110 cars loaded with coal weighing upwards of 10,000 tons, would leave the yard headed for Toledo, with some trains taking a branch line at Peoria to St. Marys. The Toledo track ran north past Marble Cliff, passing one of the many stone quarries on the line, up past Amlin and Kile to Scottslawn, site of the O.M. Scott complex just south of Marysville, and past the Nestle plant in Marysville. Steam powered trains (before the switch to diesel in the early 1950s) required “helper engines” to make it up the grade out of Grandview; the engines were dropped at a “helper siding” north of Kile, just outside of Amlin. The line continued through Kenton, Findlay, and Bowling Green before terminating at the Stanley Yard in Toledo. Crews would spend the night there at a YMCA dorm before manning a southbound train back to Grandview and Columbus. (Note: Some of the above detail is attributed to a great article by James M. Cavanaugh titled "Toledo & Ohio Central Northbound Trains from Columbus – the 1960s" on the columbusrailroads.com website.) |
|
| |
Yost's Boulevard Service |
|
The property at what is now 1407-1421 Grandview Avenue was purchased in 1923 by Arch Yost. Yost built an automotive repair shop, called the Boulevard Service Station (later rename Boulevard Service and Sales). Yost was very active in the Grandview community and donated to the high school sports programs, and was a yearly advertiser in the high school yearbook. His tow truck (inset) was a popular vehicle around the town and was the centerpiece of all of his advertising. In 1988, Phoenix Land Co. bought the building and adjacent auto storage lot to build the Grandview Center (the sign at the right of this photo advertises the coming of the center.) One of the first tenants in the new Grandview Center was Nickleby’s Bookstore and Cafe, which received national recognition as an independent bookstore that combined the idea of selling food in the store. They went out of business in 1995. Alladin’s Eatery and Local Cantina now occupy the Nickleby’s space. The building to the left of Yost’s garage is the building that houses the Tri-Village Post Office.
|
|
| |
Urlin & Pfeifer Photo Palace |
|
This image shows both front and back of a c1885 “cabinet card” portrait of a young girl taken by the Urlin and Pfeifer Photo Palace in Columbus. The cabinet card was a style of photograph which was widely used for photographic portraiture after 1870. It consisted of a thin photograph mounted on a card typically measuring about 4 1⁄4 by 6 1⁄2 inches. It’s use declined in the early 1890s as personal snapshots assumed more popularity. George C. Urlin’s studio, originally called the Mammoth Art Gallery, was founded in 1873 in Columbus and located at 216-218 South High. He partnered with John Pfeiffer, and their studio, located just north of Broad Street on High, was known as the Photo Palace as well as the Mammoth Art Gallery. Urlin moved for two years to Cleveland in 1887, and made a big impact on the Grandview area upon his return. An extraordinary entrepreneur, his other interests included ownership of the Columbus Bicycle Factory and the Columbus Laminated Tube Tire Company. Like many of their peers, Urlin and his wife Alice were also active in the burgeoning local real estate market. By the turn of the century their Suburban Real Estate Company owned three separate Grandview Heights subdivisions including a huge amount of land stretching from Fifth Avenue South to Dublin Road. In addition to donating the land for the library, the Brotherhood of the Rooks home, and McKinley Field, the name of the city is attributed to Alice. Their mansion sat on the hill on Goodale Blvd, and is now the site of the Summit Chase high-rise building. George Urlin died in 1942 at the age of 87, and is buried in Greenlawn Cemetery. (Note: More examples of Urlin and Urlin & Pfeifer cabinet cards can be seen on the cabinetcardgallery.com blog site.) |
|
| |
Grandview Swimming Pool |
|
The Grandview Heights Municipal Pool was built in 1932 as a private limited membership pool. Envisioned by architect J. Edgar Outcalt, it was built for the Grandview Swimming Pool Co. The pool was fed by a natural spring, and provided an alternative to the public swimming area at the quarry lake near Dublin Road and Grandview Avenue. It was sold in 1945 to Robert Wasmus who operated it as a private swimming club. The pool was in need of extensive repairs, and he later sold it to the City of Grandview. The city opened it as a community swimming pool in 1978. Mayor Larry Pierce and Congressman Chalmers Wylie together cut the ribbon for the official opening of the public Grandview Heights Municipal Swimming Pool on June 3, 1978. Extensive renovation was completed to the former club house and pool, shown here in an early 1960s photo. The total project cost was $470,000, and Mayor Pierce indicated that it was the biggest single project the city had undertaken at that time. Through Congressman Wylie’s efforts, some funds came from the federal government, and Marble Cliff contributed a small amount in exchange for their residents’ use. While the basic building remained the same as it was in the early 30s, the new shape of the pool with deeper diving area, fresh paint, and a new stainless steel shell gave the now municipally owned pool a new look. In 2014, Grandview began meetings to develop a new pool complex, with estimates of a $6.2M price tag. The old pool was demolished after the 2016 season, and the new pool opened in 2017. |
|
| |
James Carman Residence |
|
This home, located at the corner of Ashland Ave. and Merrick Rd. (Glenwood Ave. at the time) in Grandview, was built in 1908 (records also show that it was built in 1910) for James Carman, who was the owner of the Carman Manufacturing Co. and the Carman Spaghetti factory on Goodale Blvd. The home was later extensively remodeled and expanded by the Delaveris family. Carman also served as Grandview’s second mayor from 1912 until 1916. One of the highlights of the exterior of the home was the Colorado red sandstone that covered the first floor, and was also used for the three fireplaces in the living room, dining room, and a third floor room. The home has been on the Historical Society Home Tour two times.
Carman came to Grandview from Barnesville Ohio, and died in 1916 from Bright’s Disease (nephritis). When he arrived, he joined businessman Harry Smith to form the Carman-Smith Company, dealing with wholesale furnishing goods. This company merged with Columbus Merchandise Co., and Carman left to start Carman Manufacturing. They made and sold wholesale tinware, ceiling tiles, and other metal goods. Upon his death, Carman was succeeded as mayor by Claude Siebert. |
|
| |
Rife's Market 1946 |
|
Charles and Mamie Rife started their small market business at 1417 West Fifth Avenue in 1936. They lived nearby in a small brick house across from Rifes Market (the Grandview Avenue facade is shown here in this 1946 photo). Charles was a truck farmer, and drove around Ohio, West Virginia, Kentucky and Indiana buying produce. The produce was then sold to grocery stores in the area. He started one of the first locally grown foods business in the area, and in 1946 enlarged the store to add a butcher shop selling locally produced meats. The store became noted for buying Blue Ribbon beef winners at the Ohio State Fair, showing them at the store, then selling the meat as one of a few butchers handling Prime Graded beef. The reputation grew and sons Wayne and Paul began helping in the store. Brother Sam and nephew Dick also worked and later took over the business, which was in its final days operated by Mary Kay Rife and her husband, Mike Zimmerman. The store began taking on other products including Hilliard corn from Elfrink Farms, red and blackberry jams from Champaign Berry Farm and candy from Walnut Creek. Rife’s closed in 2014 after 78 years and the building is now the location for Sweet Carrot restaurant. |
|
| |
1080 Wyandotte Road |
|
Gustav Stickley was a very famous American furniture manufacturer and designer, a publisher and the chief voice for the American Craftsman and the Mission styles, an extension of the British Arts and Crafts movement. In October 1901, Stickley published the first issue of The Craftsman magazine, an important vehicle for promoting Arts and Crafts philosophy, as well as the products of his furniture factory, within the context of articles, reviews, and advertisements for a range of products of interest to the homemaker. Through the magazine Stickley expressed the importance of humane design in the industrial age, designs that were "utilitarian and organic, using simple materials and construction". A frequent contributor to the magazine was prolific Columbus architect Frank L. Packard, who Stickley called “an artistic architect and a pioneer in the building of dwellings from local materials in harmony with the landscape“.
In 1901, Packard designed the stone house at 1080 Wyandotte Road in Grandview on the knoll overlooking the Scioto River, which for many years was the residence of Mrs. Virginia Palmer. The home was built by Mr. David Gray, President of the Clinton National Bank, ostensibly for his newly married son Eugene and his bride Mabel Sturgeon, who became the owner of the very exclusive high fashion women’s store, Mrs. Eugene Gray’s, on Broad Street near Third Street in downtown Columbus. The architectural design was originally for a home that was planned to be built at 955 Urlin Ave. for Colonel George Freeman, Quartermaster of the Ohio State Arsenal, but it was sold to Gray when Freeman delayed his decision to build. The design was highlighted in an article in the December 1907 issue of The Craftsman that featured Packard and some of his residential designs.
Stickley pointed out that Packard used grey stone that was found nearby in the quarries, but in order to make the house seem more like a natural formation, the stone was not allowed to be cut by the mason. Rather, it was laid much like the “dry-laid” stone in the many fence walls that were found in the region. The mortar was recessed, making the stone stick out in haphazard patterns. This photo of the house was from that 1907 article, and shows the creative stonework approach on the first floor walls, the turret, the outside terrace, and the chimneys. |
|
| |
District 3 Senator Ted Gray |
|
Ohio Senator Theadore (Ted) Gray is shown entering the Grandview Heights Fire Department with a Grandview firefighter in front of Engine #3 in this 1973 photo. Gray was elected to the State Senate in 1951 when he was a senior at The Ohio State University. Originally from Piqua, Gray moved to Upper Arlington in 1970 in order to retain his seat in the legislature, because gerrymandering had redrawn the boundaries of his district to exclude his hometown. The reapportioned District 3 included most of Columbus, and portions of Grandview and Marble Cliff. During the last stages of his 43 year career, he suffered from voice loss, and often responded to Senate leadership with a thumbs up or down. He was elected majority leader in 1962, President Pro Temper in 1966, and Finance Chairman during his final term. He retired in 1994. (Image courtesy of the Capitol Square Review and Advisory Board) |
|
| |
District 3 Senator Ted Gray |
|
Timothy J. Price (inset photo) was born in Wales in 1810 and immigrated to the U.S. in 1829. He owned the limestone quarry just north of the Village of Marble Cliff, which provided most of the limestone used for the road beds of High Street and other major Columbus thoroughfares. A block of his limestone is in the Washington Monument. Price figured most prominently in Tri-Village history by participating in the platting of "Arlington Place" in 1889. Arlington Place was the first development in the area, and comprised the northern border of present day Marble Cliff. Three Price family estates lined the hill on the west side of Roxbury between Fifth and Cardington Avenues. This 1889 photo shows the offices of Stitt, Price & Company, dealers in lime, stone, plaster, cement, and plastering hair at the intersection of Gay and Scioto Streets. Thomas Stitt started the firm in 1852, and stone from Price’s Marble Cliff quarry was processed at this site which was downtown near the banks of the Scioto River. In 1878 the company was the largest of its kind in Columbus and utilized over 4,000 cords of wood per year in its kiln to render 250,000 cubic feet of limestone into lime and plaster. Pictured in near the entrance is Timothy J. Price and on the right is Charles Horace Hall, who was married to Price’s daughter Annie. Hall, a 1864 Yale graduate, was managing partner of Stitt, Price & Company, T.J. Price and Company, another Price company which shipped the flux and stone products, and was Secretary and Treasurer of a third company, The Rock Plaster Manufacturing Co. The round sign hanging in front reads, “Plaster, Lime, Cement”. |
|
| |
High School Classrooms |
|
Grandview’s first high school classes were conducted in the Harding School built on Fairview Avenue in 1896. There were only four classrooms and no indoor plumbing facilities. After the construction of the Grandview Elementary School (current east wing of Edison Intermediate Middle School) in 1912 some high school classrooms were provided in the basement of the elementary school. These photographs are from the 1917 high school yearbook and show the freshman and sophomore household economics (left) and the manual arts (right) classrooms. By 1920 the household economics room also functioned as the district’s cafeteria. Students helped with meal preparation and clean up, which by necessity was completed by noon so that the space could be used for teaching. The indoor restrooms in the new elementary school served the entire student body and also served as locker rooms for the athletic teams. The current high school was built in 1922 to alleviate overcrowding and provide more modern facilities. |
|
| |
Proposed Municipal Building Drawing |
|
Because of the rate of growth in Grandview and Marble Cliff around 1922 and the resulting number of added fire runs, the City of Columbus (who had been providing fire service to the villages) had begun charging Grandview for service, and later cancelled all service. This prompted the village leaders to begin discussions of a local fire department, which would require equipment and a building to house it. A new municipal building (this drawing is from the Norwester magazine that year) was planned to provide space for the fire department, village government offices, the library, police offices and a jail, and space for all of the community organizations that couldn’t be accommodated in other local buildings. The plans included a gymnasium, a billiard room and a 5-lane bowling alley. The proposal was controversial and was never put on the ballot, primarily because of the priority needs of the schools, and the new high school which was built the next year. A much scaled down police and fire building, the current building on the hill on Grandview Avenue, was proposed and built in 1923. |
|
| |
Harriet Kirkpatrick and John Hussey |
|
These two very prominent members of the arts community in Columbus were residents of Grandview. On the left in this 1960 photo is Harriet Kirkpatrick who lived on Westwood Avenue, and on the right is John Hussey, who lived on Wyandotte Road. Kirkpatrick was born in 1877 and grew up with four brothers next door to another famous Columbus artist, George Bellows. She studied extensively with artists from around the world and received multiple awards for her paintings and prints. She broadly exhibited her artwork and was well known in art circles across the country. She retired as head of the Art Department at the Columbus School for Girls in 1946 after nearly a quarter of a century, after also teaching at several other schools and museums. She later organized a group of Tri-Village women known as the “Westwood Painters” who attended art classes in her home each spring and fall.
Hussey came to Columbus at 17 years old with his family in 1881. He entered Ohio State to study art, but transferred to the newly formed Columbus Art School (now Columbus College of Art and Design), where he graduated in 1885. He then spent more than 25 years there teaching drawing and design and served as the Dean. He also served as director, as well as curator, of what became the Columbus Museum of Art. He became a founding member of the Pen and Pencil Club and the Columbus Art League (now the Ohio Art League). He became a staff member at Ohio State in Horticulture in 1920, retiring a second time in 1946. Kirkpatrick also was a founding member and was continuously active with the Art League, receiving its medallion of“Distinguished Service in the Arts” in 1953. Kirkpatrick died in 1962 and Hussey in 1969 at 105 years old. |
|
| |
Construction of the High School |
|
Perched high on the scaffolding, workmen are putting the finishing touches on the chimney of the new Grandview Heights High School prior to its opening on September 17, 1923 (the school was referred to only as Grandview High School for several years before about 1930.) It was actually the third building in the district, which was established in May of 1906. The first building, the Harding School on Fairview, was built in 1895, and the Grandview Elementary School (later called Edison Elementary before it became Edison Intermediate & Larson Middle School) was built in 1911. Harding became the high school at that time. For the 1917/18 school year, grades one through three were located in the four room Broadview School (Fifth Avenue School,) near the corner of 5th and Broadview Avenue, grades four through eight in the elementary on Fairview, and the high school classes were in Harding. The new 1923 high school building contained 22 rooms and was designed to accommodate 600 students. It cost $290,000 and was built by the L.L. LeVeque Company. Innovative for the time, when the merits of physical education were just being recognized, the new school contained a combination gymnasium and auditorium with removable seats. This view from the back of the building, looking north towards Third Avenue, has changed significantly by early additions to both wings on the left and right, and the major additions of the current gymnasium in 1957 and the industrial arts wing in 1971. The chimney has also been shortened to the height of the roof since it was first built. |
|
| |
Alan Leamy Jr. |
|
Alan Leamy, Jr. survived a childhood bout with polio that he was afflicted with at three years old shortly after the family’s move to Columbus in 1905. That year his father took a new management position with Welsbach, a New Jersey based firm that held the rights to manufacture incandescent gas goods (mantels, chimneys, etc.) This position required the family to move to Columbus, and they settled in their new home at 1153 Fairview Ave. Permanently handicapped, Leamy attended Grandview Schools until his junior year. His bio includes a statement that Leamy compensated for his disability through his 'fine sense of sartorial style' and 'meticulous attention to detail’. He was a self-taught and extremely talented artist with a strong interest for automobile design. He started his career as an architect, but was still intrigued with industrial design. His father helped arrange an entry level position with the Marmon Motor Co. He wanted to be a designer, and got his opportunity by joining the Auburn-Cord-Duesenberg Automobile Company of Auburn, Indiana. Leamy became widely acclaimed for the design of the Duesenberg and other cars of the late 1920s, and was the chief designer for America’s first front-wheel drive production car, the Cord L-29. He left his position at ACD, and at age 32 became the chief designer for the Fisher Body Works of General Motors. He was promoted to Chief Stylist at the LaSalle division the following year. Tragically, he was on the job for only 8 days in the summer of 1934 before dying of sepsis following a routine diptheria vaccination required by General Motors. Leamy’s widely admired designs contributed to his international reputation in the history of automobile design. This photo, taken shortly before his death, speaks to the “sartorial style” that he was known for and the brace on his leg that he always wore. |
|
| |
Mayor Wyman and Girls |
|
Joseph Wyman (aka “Uncle Joe”) was a career employee of Columbia Gas, but was better known locally as a long-standing councilman and mayor of Grandview. He started his community service in 1940 when he oversaw a 60-person auxiliary police force, and became Chief of Police in 1942. He was elected to the City Council in 1944 and served six terms. In 1966 he was elected mayor and served until he retired in 1971. Wyman was responsible for many local community projects, including the “Kiddie Korral” at Pierce Field. He cofounded the Bobcat Boosters, sponsored the Memorial Park at Northwest and Oxley, and started the annual House Beautiful award. His commitment to the children of Grandview was always evident, as evidenced in this paraphrased quote from Mayor Wyman: “I hope my health will permit me to … promote any and all projects that will be of benefit to the young people of Grandview. I’m so proud of them.” Wyman is shown here in the mid-1960s photo outside of his office at the Grandview Heights Municipal Building with a group of Grandview girls. He often met with such groups of kids to talk about civic engagement. |
|
| |
Stone Hill Sledding |
|
A headline in the 1928 edition of the Community Newspaper stated that Grandview Heights claimed to be the sledding center of central Ohio. One of the best places for sledding in the villages was the hill fronting the Julius Stone mansion at the intersection of Westwood Avenue and Goodale Boulevard. The above photograph from 1945 shows GHHS students about to descend this hill on a sled with wooden runners, with the Stone home in the background. The mansion was razed and the four-acre estate was developed as what is currently known as Stonegate Village. Two homes currently occupy the site of the original mansion. The smiles on the faces of the unidentified teenagers do not reveal just how dangerous this winter pastime could be. Injuries were frequent and Clarence P. Lauderbaugh, a member of the GHHS class of 1938, died as a result of a sledding accident on this sledding hill in December of 1933 when his sled struck the concrete curb at the road. This photograph is from the collection of the late Joyce Jones Alibrando, GHHS class of 1946. |
|
| |
Roberts Sisters |
|
This undated photo from the Baker Art Studios in Columbus shows the daughters of Humphrey and Mary Roberts (l to r): Anne Roberts Morgan, Margaret Roberts Hughes, Mary Roberts Price (Mrs. Timothy J. Price), and Catharine (Kate) Roberts Smith (Mrs. Benjamin Smith). They were born in Dolgradog, Plaismenith, North Wales. Two of the sisters married extremely well and figured prominently in local history. Catharine’s husband Benjamin was a financier who, among other things, was a founder of the Hocking Valley Rail Road, which ran north and south along the Olentangy River on the east boundary of what would become Grandview. He also developed the Columbus & Indiana Central Railroad as a possible route to Chicago. The Smith’s Victorian home at the south east corner of East Broad and Fourth Street is now the Columbus Club. Mr. Smith owned and subsequently subdivided the 800-acre Marble Cliff farm, which compromised most of the area known today as Old Upper Arlington. In 1859, Benjamin sold 320 acres of the property to Mary’s husband, Timothy J. Price. This parcel contained the limestone quarries along the west boundary near the Scioto River. Timothy Price became the proprietor of the T.J. Price Stone Company, a predecessor to the Marble Cliff Quarries Company. Not to be outdone by his brother in law, in 1889 Timothy Price platted “Arlington Heights” the first subdivision of what was to become the Village of Marble Cliff. Price built several residences in the subdivision for his family, one of which his daughter Mary Jane called “Dolgradog” after the family homeland. |
|
| |
Bierberg Brothers |
|
As the holiday season arrives, many Columbus residents recall the Bierberg Bakery in German Village, which baked wedding and Bar Mitzvah cakes and over 25 kinds of Christmas cookies. The bakery was started in 1913 and relocated to German Village in 1971, and was established and operated by Theresa Bierberg. Theresa was the wife of Ferdinand Bierberg, shown here on the left in this circa 1900 photograph with his brother Valentine near the covered bridge that spanned the Scioto River at Trabue Road. These two and their brother Henry all arrived in Columbus from Speyer, Germany around this time. They were tailors for the Pontifical College Josephinum which originally occupied the entire city block surrounded by East Mound and East Main Streets, and South 17th and 18th Streets, on the southeast side of Columbus. After the Josephinium moved to Worthington in 1931, they opened their own shop on East Main Street. The brothers were also extremely accomplished amateur photographers (Henry likely took this photo).They developed an extensive photographic record of early twentieth century Central Ohio, including Grandview Heights and Marble Cliff. Many of the turn of the century photographs in the collection of the Grandview Heights/Marble Cliff Historical Society are the work of the Bierberg brothers. |
|
| |
Ted Eaton and the Motley Crew |
|
Ted J. Eaton is shown in the foreground of this 1924 photograph with several of his high school classmates, a group known as the “Motley Crew II”. Eaton, who was seldom photographed without his signature pipe in his mouth, became a highly respected insurance man in Grandview Heights, and was active in sailing and the Buckeye Lake Yacht Club. He was a member of the Brotherhood of the Rook, a GHS fraternity, and the Rook Scholarship (still given to outstanding Grandview high school students) is named in his honor. He served on the Grandview Heights City Council, to which he was appointed in 1940. The Northwest Kiwanis established the Ted Eaton Service Award in his name. Eaton, born in 1899 to Wyandotte Road residents William and Emma Eaton, was confined to a wheelchair in his teenage years and died in 1967. His father was the first editor of the Community News (created in 1919 by what would become First Community Church) which would later be renamed as the Tri-Village News. Others in the photo, from the left, are Dudley Cottingham, Dan Fulmer, Dutch Leonard, Tom Fulmer, and Ronald Spahn. |
|
| |
Gribben Carriage House |
|
J. Upton Gribben (John Gribben) was a well-known turn of the century Columbus architect, who began his career in 1895 working for Frank Packard. After nine years in Packard’s architectural practice, he started his own firm and was active until a year before his death in 1957. Gribben (shown in the inset photo) married the daughter of a prominent Marble Cliff resident, Stella Weinman, in 1899 and designed his own estate, which he and Stella called Cairn Muir, at 1122 Fairview in Grandview Heights. The stately 3-story house was on the south side of the property, and a large carriage house (shown here) was designed for the north side of the estate. The carriage house included a joined water tower and well, and a large stable and garage for the family’s carriages and horses. Above the garage were housing quarters for the stable hands, and there were living areas for the housekeepers and maids in the first floor of the water tower. There were several prominent owners of the estate over the years, including George Poor of the PUCO and Judge Thomas Moyer, Chief Justice of the Ohio Supreme Court. Moyer split the estate into lots in 1982, and the main house and carriage house were purchased by Steve and Carol Cabot. |
|
| |
Railway Influence |
|
The rails played an important role as the area that is now Grandview Heights and Marble Cliff was opened to settlement. In this photograph, a locomotive of the Pennsylvania railroad travels north at the western edge of Marble Cliff. The Pennsylvania railroad (built in this area in 1868 as the Columbus, Chicago, Indianapolis Central Railroad) had a "flag stop" depot on Grandview Avenue, where the NAPA store is currently located, and later the busy Marble Cliff station, originally called the Scioto Depot, at Fifth Avenue and Dublin Pike (currently the site of Columbia Gas.) The east end of the region was served by the Hocking Valley Railroad (1867), which ran from the Ohio River to Lake Erie (a HVRR locomotive is at the upper left in the inset.) It played a large role in transporting the elephants of the Sells Circus. Next is the #23 (renamed the #12) engine of the Marble Cliff Quarries; the #103 interurban train which ran from downtown to Fishinger Road (the interurban line was built in 1903 and was originally planned to go to Urbana); the upper right is the Arlington car of the trolley system (1901) which came up Broadview Hill and turned down First Avenue. |
|
| |
Daniel Thomas |
|
Daniel Thomas (lower right) arrived in 1844 to the area that would become Grandview Heights, and discovered this cabin. Located between the Olentangy River and what is now Northwest Boulevard, the cabin was covered in climbing vines with mud filler for the crudely hewn logs, according to a 1908 article in the Ohio State Journal. Thomas lived in the cabin for fifteen years while farming the area between Goodale Boulevard and 3rd Avenue, vacating it after he built a large farmhouse and barn nearby. It remained empty for several decades until his grandson, James O. Thomas moved into it in 1890. James Thomas, the father of author and musician Caroline Thomas Harnsberger, who moved back to Grandview after an illustrious career in Chicago, lived there until he moved into his new house on the hill near Goodale on the west side of Northwest Blvd. He and his family farmed there until the entire farm was sold in 1916 to the Northwest Boulevard Company for subdivision into lots for homes. The original Thomas home at 789 Northwest Boulevard was razed in the early 1990s to build The Grand View of Columbus Condominiums.
|
|
| |
1163 Broadview |
|
This large Queen Anne style home at 1163 Broadview in Grandview was built by Walter and Edith Wilson in 1905 on parts of Lots 51 and 54 of the 1890 Croughton and Denmead Subdivision. This plat extended from Dublin Road to West Fifth Avenue, and was originally part of a large purchase from the Walcutt family. The family owned a significant part of the land which would become Grandview Heights. Wilson, who was a traveling shoe salesman, originally purchased the home site for $500. From 1918 until 1932 the home was owned by William E. Edmiston, a physician with offices near Mt. Carmel Hospital on West Broad Street. Benjamin Darrow, founder in 1929 of the Ohio School of the Air, lived in the home for 4 years from 1935. Originally funded by the Ohio General Assembly and sponsored by the Ohio Department of Education, the school was taken over by Ohio State when the Ohio School of the Air ended. The first of its kind in the United States, the associated radio station broadcast to 100,000 students in twenty-two states from OSU’s WEAO (now WOSU radio) and from WLW in Cincinnati. During the Cold War of the 1950s, the basement portion of the turret was enclosed to serve as a bomb survival shelter. Some of the owners reported hearing strange noises when the house was quiet, and also seeing white apparitions that were attributed to a ghost that they named George. This photo was taken around 1976.
|
|
| |
|
|
|


